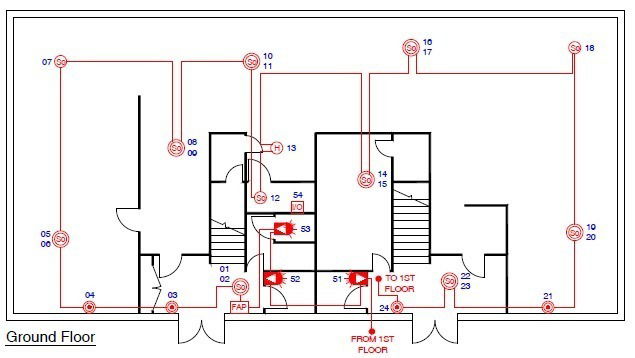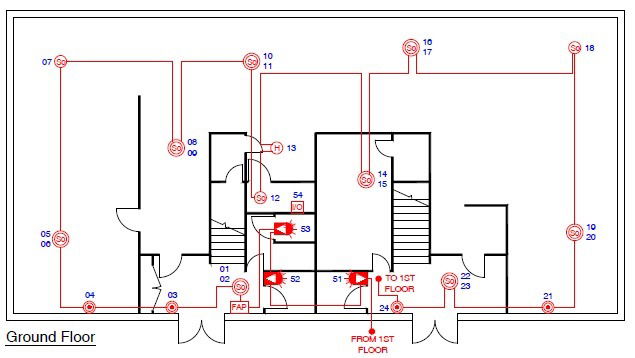SPRINKLER SYSTEM INSTALLATION DRAWINGS

The design of a residential sprinkler system is more demanding than it first appears. Each sprinkler head must be positioned to ensure that the protected room is covered correctly as well as being sympathetic to the visual look of the ceiling as a whole. Then the pipe routes need to be worked out along with the diameter of the pipes.
All this information is fed into software programs where fine tuning is carried to ensure compliance with the relevant standards.
All our designs take into account BS9251 and any other relevant technical/guidance documents.



